Home & Living Inspirational interior and exterior design seamlessly blend aesthetics and functionality. Discoveries that evoke emotions and make you dream.
Santa Teresa 34
Indulging in a bit of daydreaming never hurts, does it? Picture this: We're embarking on a move to the beautiful island of Mallorca, settling into a charming early 20th-century townhouse nestled in the heart of Soller. If money were no obstacle, how do you envision this dream home? 😊
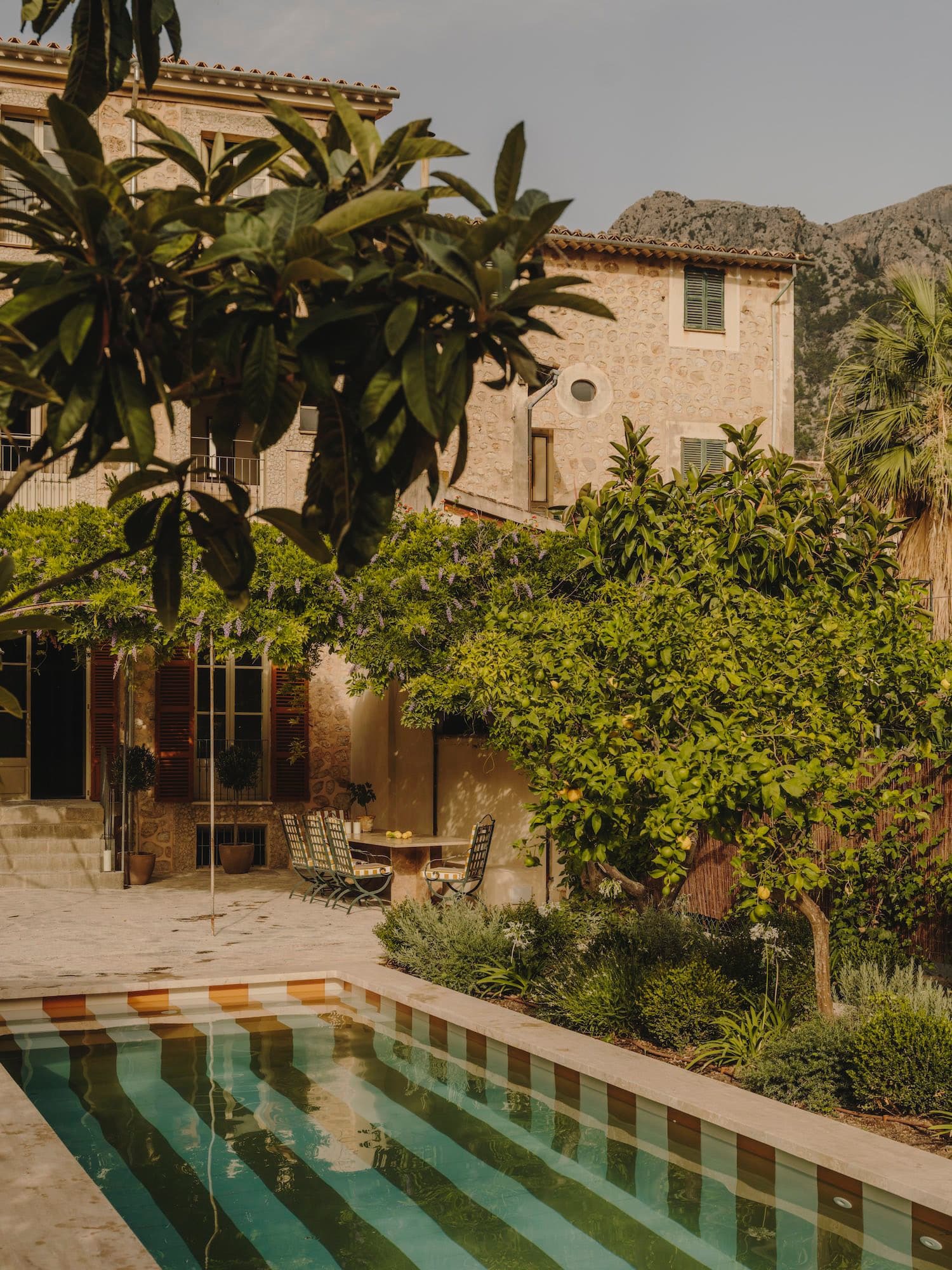
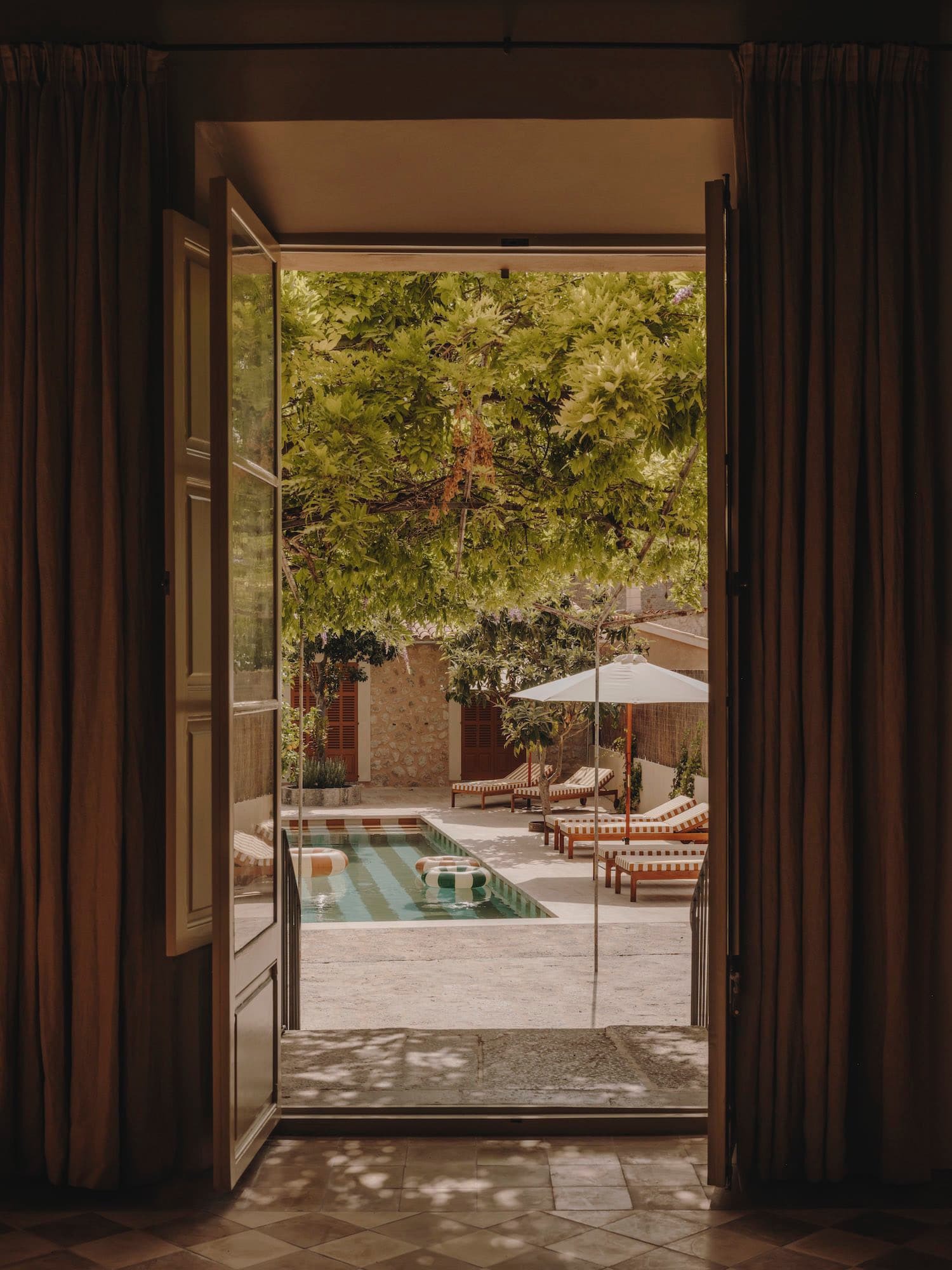
Let's find out!
Our journey takes us to the central square of Soller, where we encounter 'Santa Teresa 34,' a 123-year-old townhouse that bears witness to the rich history and traditions of this quaint coastal town. This magnificent residence was initially commissioned by a wealthy entrepreneur from Puerto Rico, who integrated numerous refined design features, including a meticulously crafted stone facade and a breathtaking spiral staircase, to name just a couple.
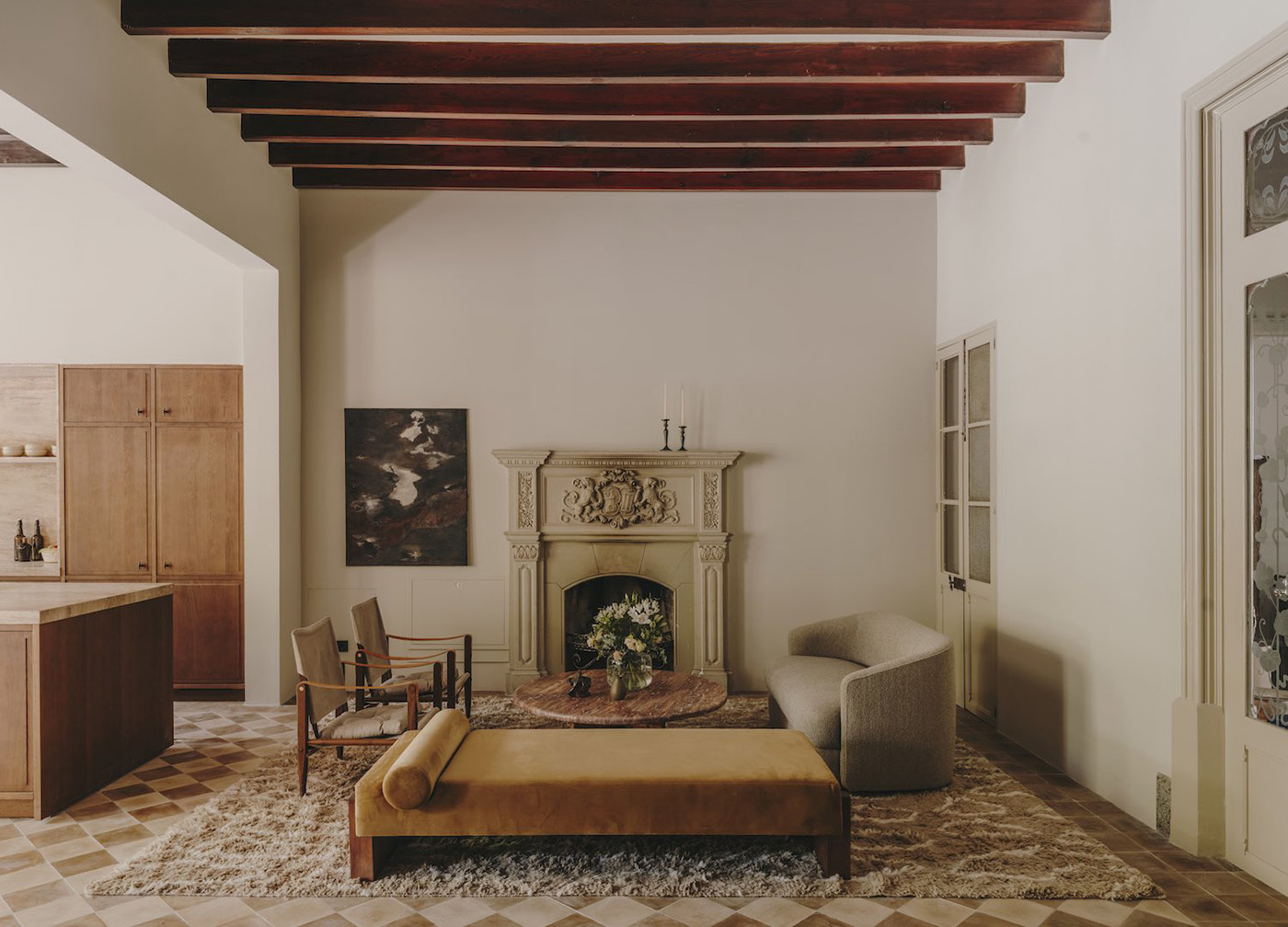
The interiors feature a mix of custom-designed furniture, curated designer furniture and well-sought-out antiquities.
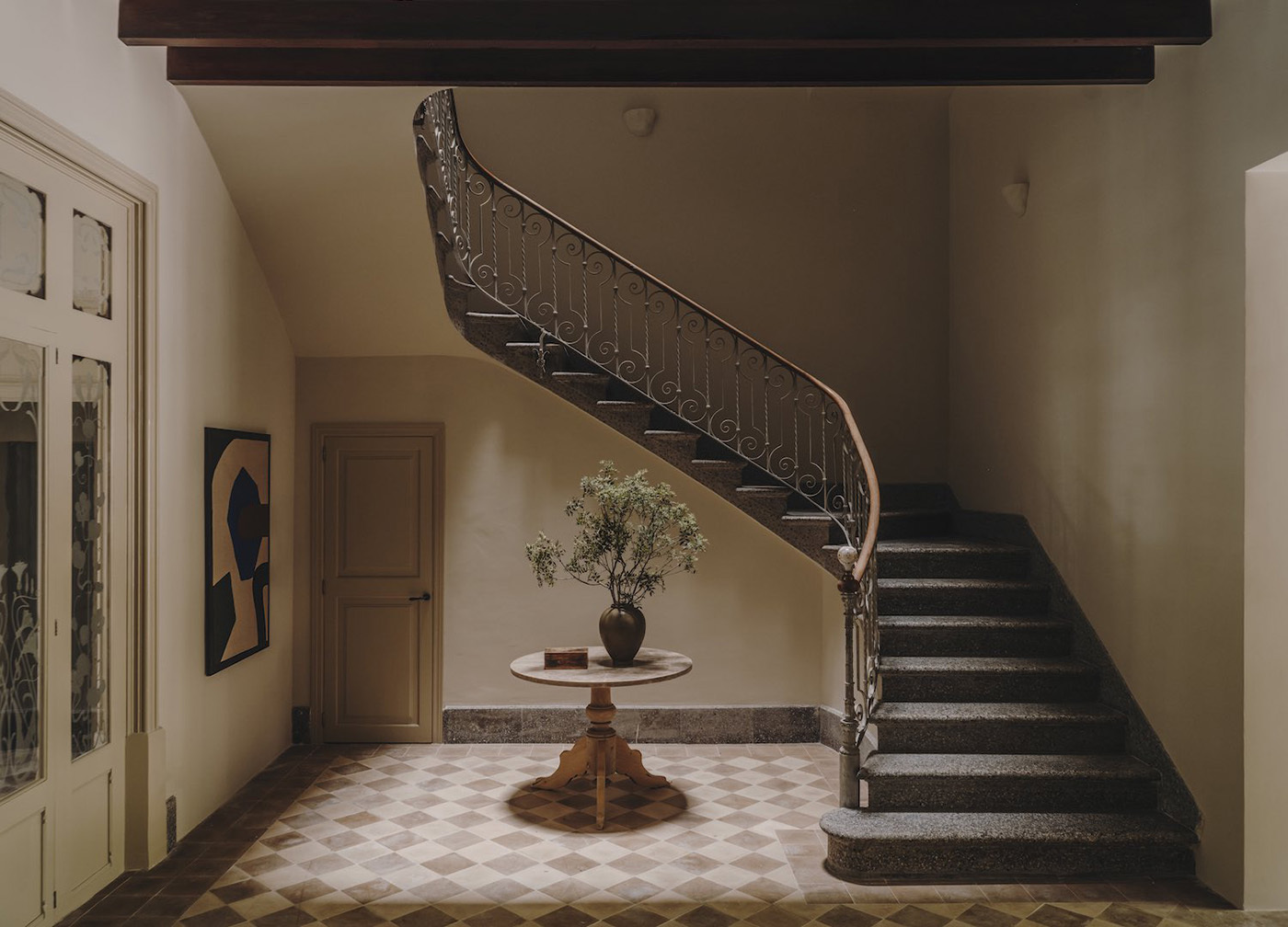
The spectacular spiral staircase is one of the defining features.
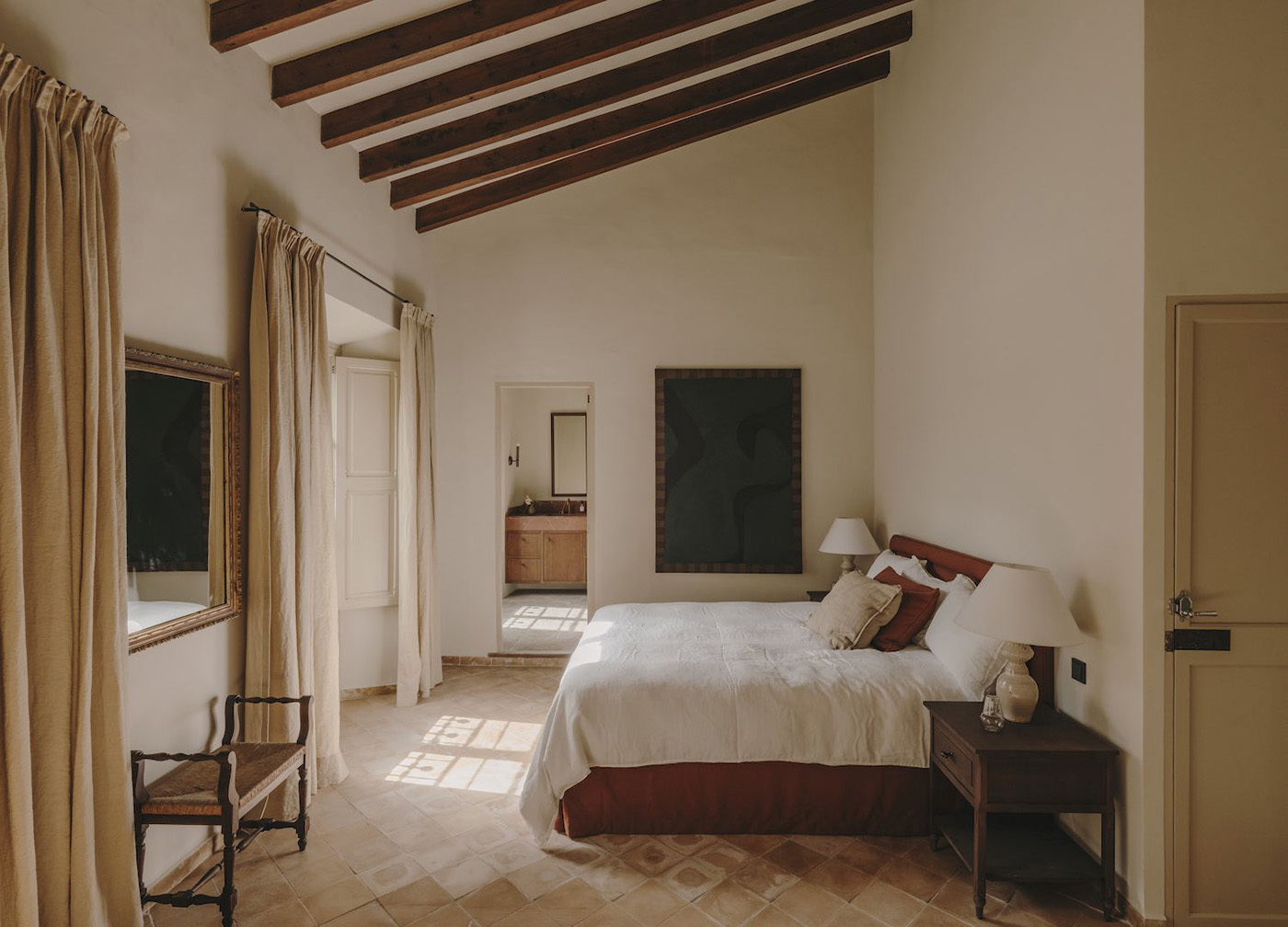
Renovating a structure of this caliber is truly unique, a mission undertaken by the Mallorca-based couple behind Durietz Design & Development. They have established a prominent presence in the Spanish residential design arena, specializing in the conversion of historic properties into distinctive, fully furnished homes meticulously crafted for resale.
Santa Teresa 34 is a project born out of love with an extraordinary amount of time devoted to respectful restoration, custom-designed furniture, curated designer furniture and well-sought-out antiquities.
This property is comprised of both a primary residence and a detached guest house, set amidst a lush garden and an expansive pool area that separates them. Thanks to its generous floor plan – the main house spanning 550 square meters and the guest house covering 50 square meters – Durietz Design & Development was able to effortlessly create a total of six bedrooms, each complete with a double bed and a private ensuite bathroom. There's also a wine cellar, a guest house, a home office, an open-plan kitchen, two living room areas with open fireplaces, and an Italian-inspired pool.
The outcome is truly remarkable, an interior that radiates a serene and soothing ambiance. Just to inform you, it's currently available for purchase, and the listing is marked with 'Price on Request,' which speaks for itself.
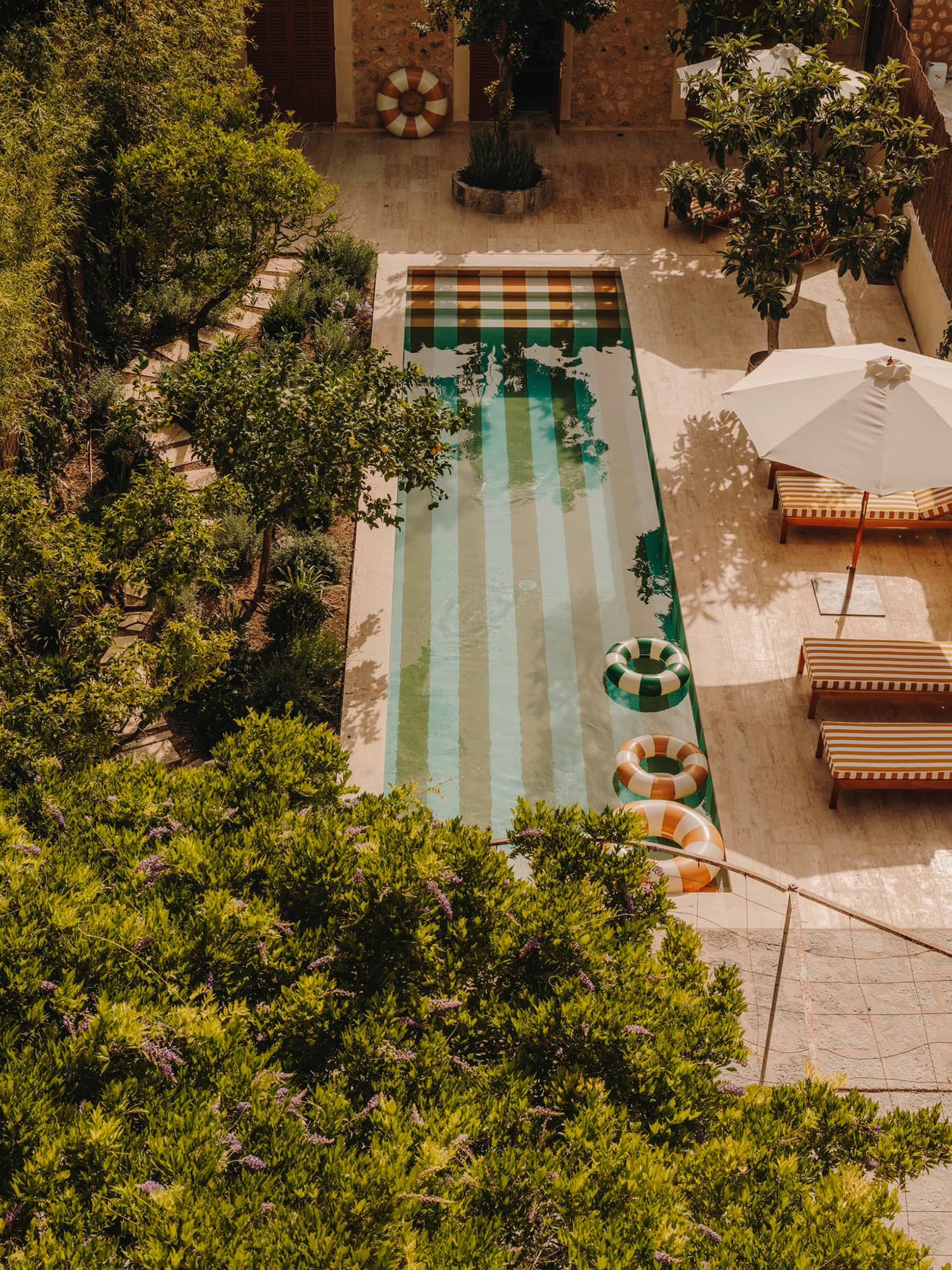
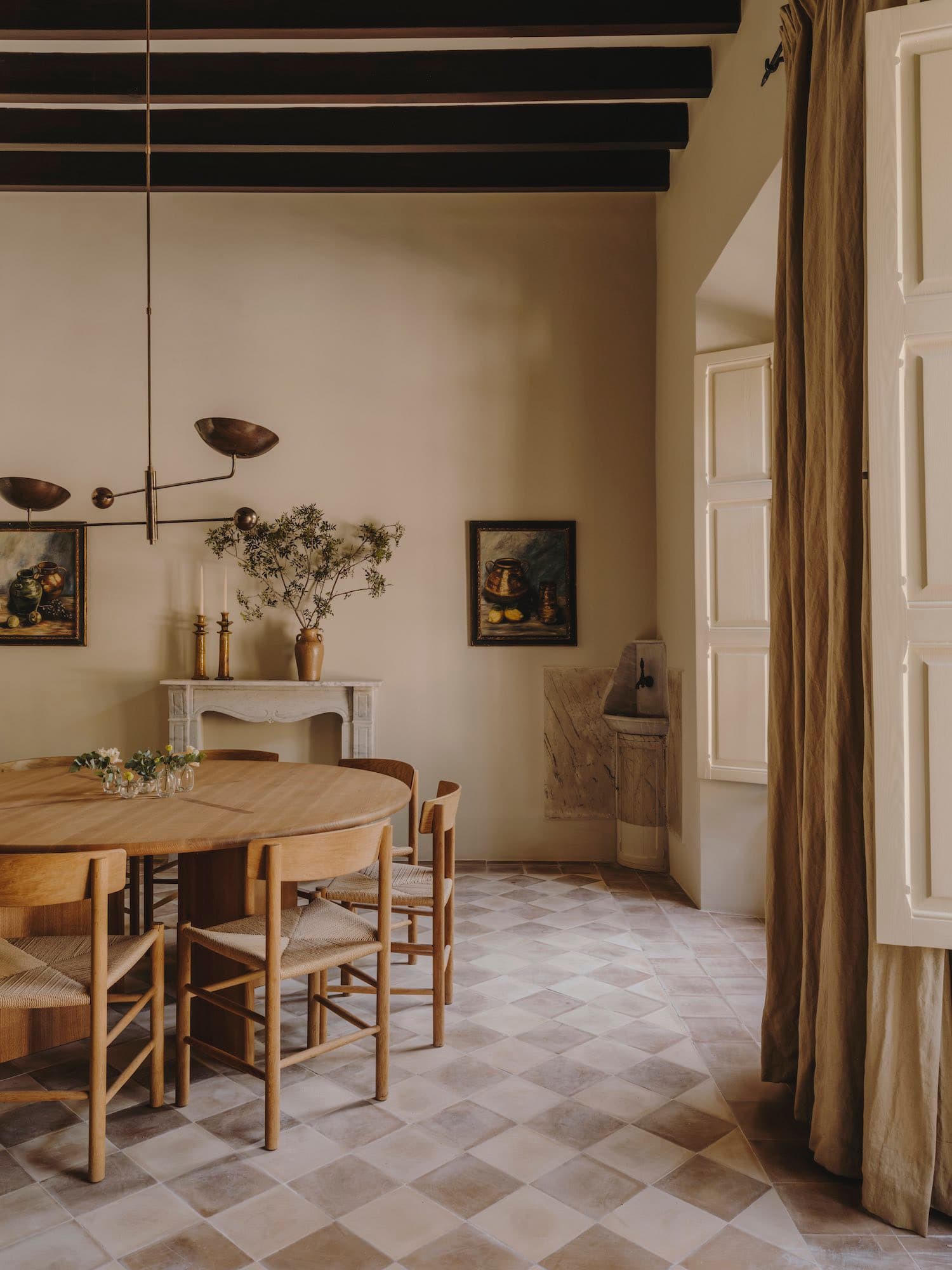
The tinted-oak kitchen and bathroom cabinets were custom-designed by Durietz Design & Development in collaboration with local kitchen maker Cocinart.
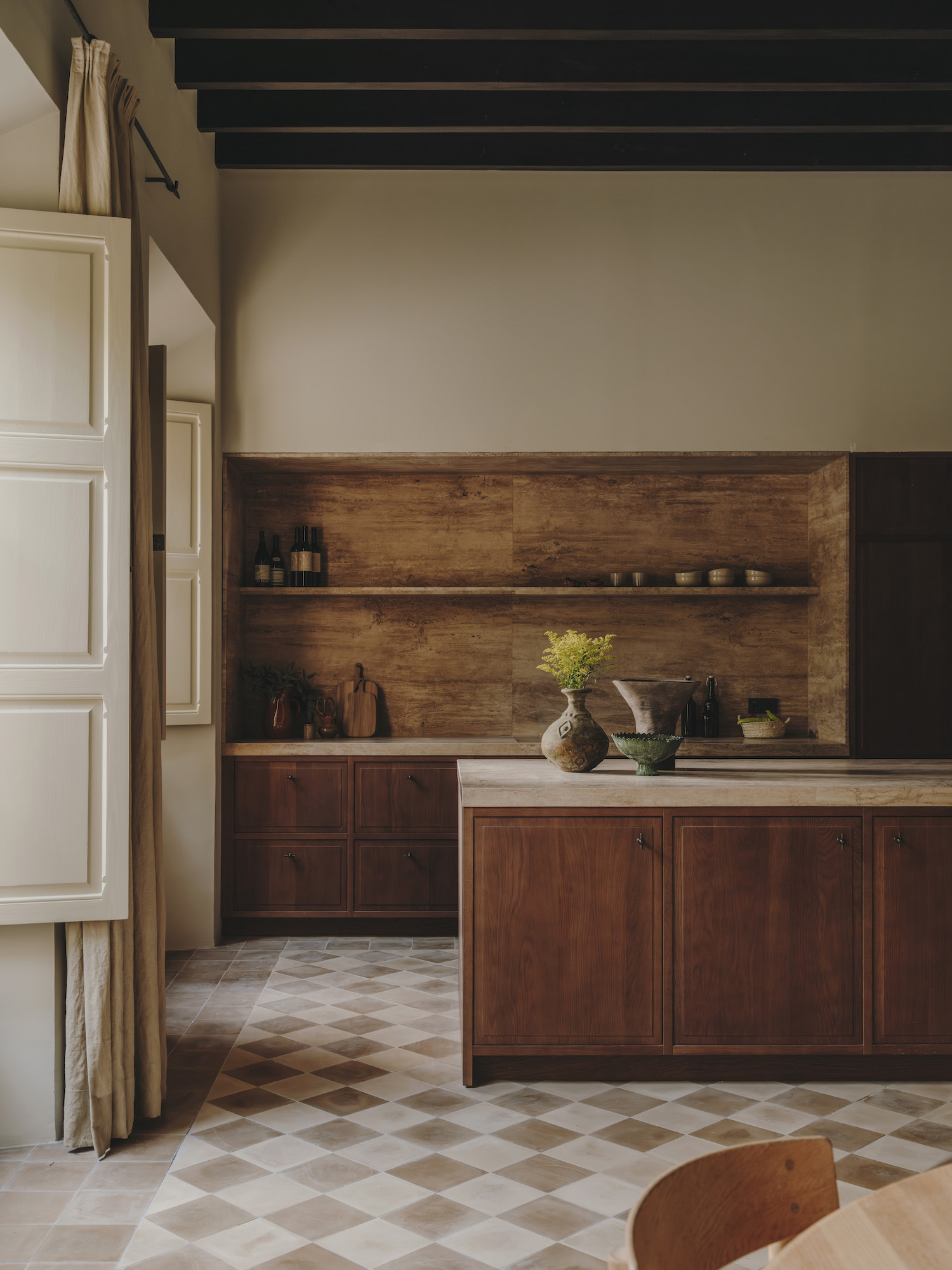
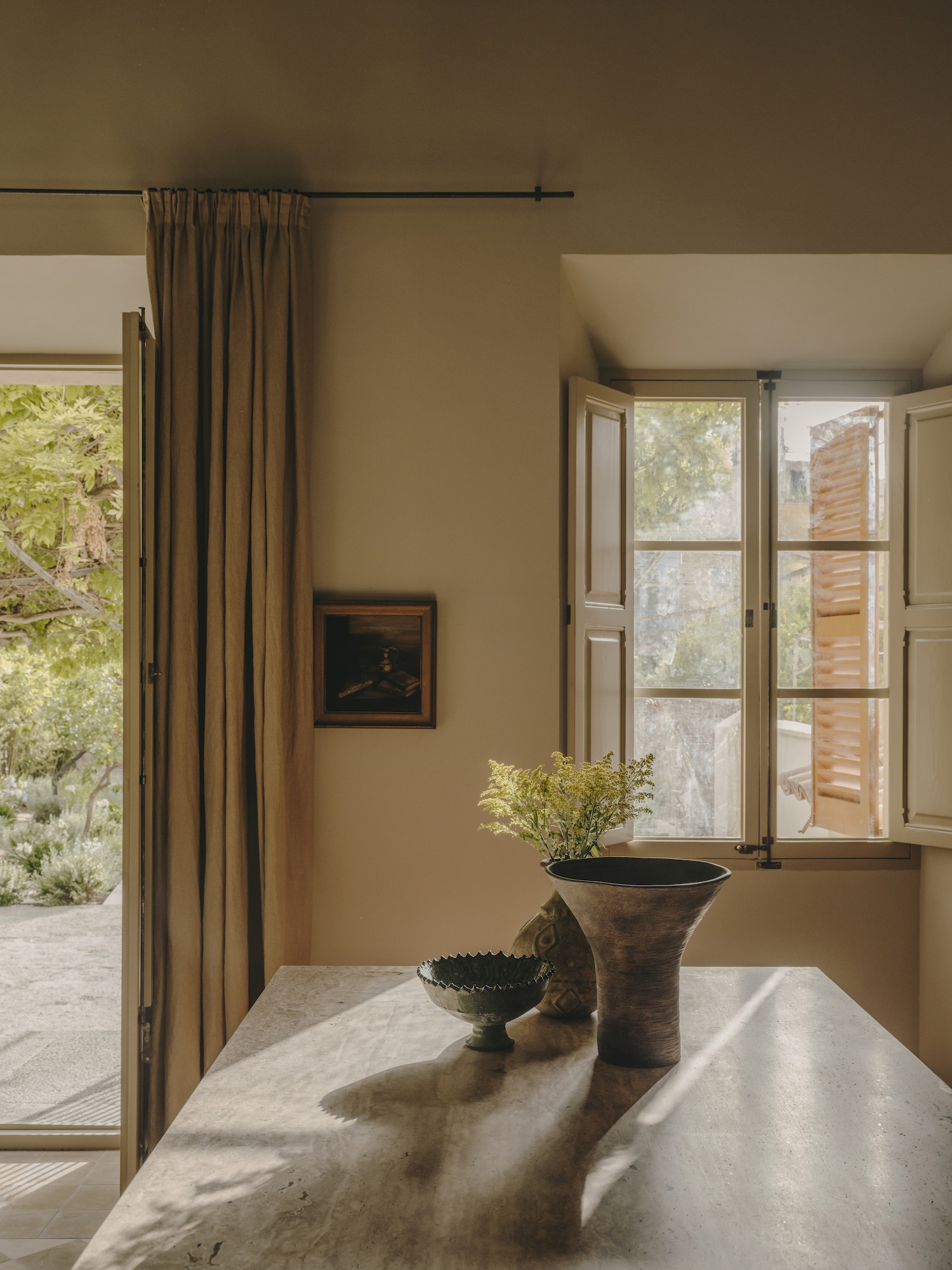
Photos by Durietz Design & Development

